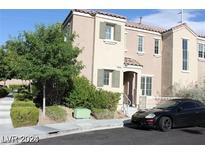5436 Red Sun Dr, Las Vegas, NV 89149
PENDING as of 5/5/2025 -
$549,900
Less Photos /\
Home Description
**FULLY REMODELED**POOL**OVER $95,000 IN NEW UPGRADES**GOLF COURSE COMMUNITY**GATED**INTRODUCING A RE-IMAGINED NW 1 STORY HOME PLACED PERFECTLY ON A CORNER LOT AS PART OF POPULAR PAINTED DESERT COMMUNITY*THIS CAPTIVATING MODEL IS DECKED OUT WITH AN ALL NEW LOOK HIGHLIGHTED BY MODERN & UPGRADED FINISHES T/O STARTING w/ EXCELLENT CURB APPEAL & NEW COUNRTYARD ENTRANCE*ENJOY AN OPEN CONCEPT SINGLE LEVEL FLOOR PLAN THAT IS HOST TO NEARLY 1,600sqft OF VERSATILE YET COMFORTABLE LIVING SPACE ~ 3 BEDROOMS, 2 FULL BATHS & 2 CAR GARAGE*A BRAND NEW UPGRADED, ISLAND KITCHEN TAKES CENTER STAGE LEADING TO A GENEROUS GREAT ROOM w/ FIREPLACE*STEP OUTSIDE TO TAKE ADVANTAGE OF A SPARKLING POOL AS THE VEGAS SUMMER APPROACHES*CONTINUE TO A RE-DESIGNED PRIMARY BEDROOM & BATHROOM ALONG WITH ALL NEW PAINT, LVP FLOORING, CARPET, 2-TONE CABINETS, TRIMS, QUARTZ COUNTERS, CUSTOM BACK SPLASH, LED LIGHTS, FIXTURES, APPLIANCES, CUSTOM GATES, NEW EXTERIOR PAINT & MORE*RESIDENTS ENJOY EXCLUSIVE USE OF THE AMENITES
- Pool: In Ground,Private
- Private Pool: Yes
- Spa: No
- Age Restricted: No
- Association Fee Includes: Association Management,Maintenance Grounds,Recreation Facilities,Security
- Interior: Bedroom on Main Level,Ceiling Fan(s),Primary Downstairs,Programmable Thermostat,Window Treatments
- Flooring: Carpet,Luxury Vinyl Plank
- Fireplace: Yes
- Fireplace Features: Electric,Great Room
- # Fireplaces: 1
- # Full Baths: 2
- # 1/2 Baths: 0
- # 3/4 Baths: 0
- Appliances: Dishwasher,Disposal,Dryer,ENERGY STAR Qualified Appliances,Gas Range,Microwave,Refrigerator,Washer,Wine Refrigerator
- Other Appliances: Satellite Dish
- Green Energy Efficient: Windows
- Master Bedroom on Main Floor: True
- Master Bath: Double Sink,Separate Shower,Shower Only
- Kitchen: Breakfast Bar/Counter,Breakfast Nook/Eating Area,Custom Cabinets,Island,Lighting Recessed,Luxury Vinyl Plank,Pantry,Quartz Countertops,Stainless Steel Appliances,Walk-in Pantry
- Laundry: Cabinets,Gas Dryer Hookup,Laundry Room,Main Level,Sink
Approximate Room Sizes / Descriptions
| Great | 16x19 | Vaulted Ceiling |
| Kitchen | | Breakfast Bar/Counter,Breakfast Nook/Eating Area,Custom Cabinets,Island,Lighting Recessed,Luxury Vinyl Plank,Pantry,Quartz Countertops,Stainless Steel Appliances,Walk-in Pantry |
| Primary Bathroom | | Double Sink,Separate Shower,Shower Only |
| Bedroom 2 | 10x10 | Ceiling Fan,Closet |
| Bedroom 3 | 10x10 | Ceiling Fan,Closet |
| Primary Bedroom | 15x16 | Ceiling Fan,Walk-In Closet(s) |
- Lot: < 1/4 Acre,Corner Lot,Desert Landscaping,Drip Irrigation/Bubblers,Landscaped,Sprinklers Timer,Synthetic Grass
- Lot Square Feet: 5663.00
- Acres: 0.1300
- House Faces: West
- House Views: Mountain(s)
- Exterior: Barbecue,Courtyard,Patio,Porch,Private Yard,Sprinkler/Irrigation
- Fence: Back Yard,Block
- Garage: Yes
- Carport: No
- Parking: Attached,Finished Garage,Garage,Garage Door Opener,Inside Entrance,Private
- Security: Controlled Access,Gated Community,Security System Owned
Neighborhood
The average asking price of a 3 bedroom Las Vegas home in this zip code is
$534,819 (2.7% less than this home).
This home is priced at $350/sqft,
which is 21.6% less than similar homes
in the 89149 zip code.
Map
Map |
Street
Street |
Birds Eye
Birds Eye
Print Map | Driving Directions
Similar Properties For Sale
Nearby Properties For Sale


$449,900
School Information
- Elementary K-2:Allen, Dean La Mar
- Elementary 3-5:Allen, Dean La Mar
- Junior High:Leavitt Justice Myron E
- High School:Centennial
Financial
- Approx Payment:$2,649*
- Est. Annual Taxes:$2,143
- Association Fee:$78 Monthly
- Association Fee 2:$48 Monthly
Area Stats
These statistics are updated daily from the Greater Las Vegas Association of Realtors Multiple Listing Service. For further analysis or
to obtain statistics not shown below please call EasyStreet Realty at
(702) 373-2843 and speak with one of our real estate consultants.
Popular Homes
$636,143
$539,950
78
5.1%
42.3%
54
$762,156
$680,000
49
0.0%
36.7%
52
$822,226
$744,500
50
2.0%
44.0%
43
$1,052,933
$725,000
33
9.1%
36.4%
58
$603,683
$550,000
141
3.5%
43.3%
64
$644,849
$608,950
32
6.2%
43.8%
62
$552,165
$525,000
82
8.5%
34.1%
64
$734,156
$724,900
47
0.0%
48.9%
63
$561,240
$489,900
91
2.2%
45.1%
57
$1,602,328
$800,000
190
3.7%
37.9%
60
$2,074,032
$1,462,000
34
2.9%
47.1%
68
$649,873
$540,000
68
2.9%
32.4%
45
$1,418,891
$899,450
164
1.8%
32.9%
48
$693,501
$595,000
52
1.9%
26.9%
49
Listing Courtesy of Signature Real Estate Group, Peter Torsiello.
5436 Red Sun Dr, Las Vegas NV is a single family home of 1570 sqft and
is currently priced at $549,900
.
This single family home has 3 bedrooms.
A comparable home for sale at 7912 Painted Rock Ln in Las Vegas is listed at $460,000.
In addition to single family homes, EasyStreet also makes it easy to find Homes, Condos, New Homes and Foreclosures
in Las Vegas, NV.
Sage Shores, Terrasano and Ridgegate are nearby neighborhoods.
MLS 2676570 has been posted on this site since 4/23/2025 (today).